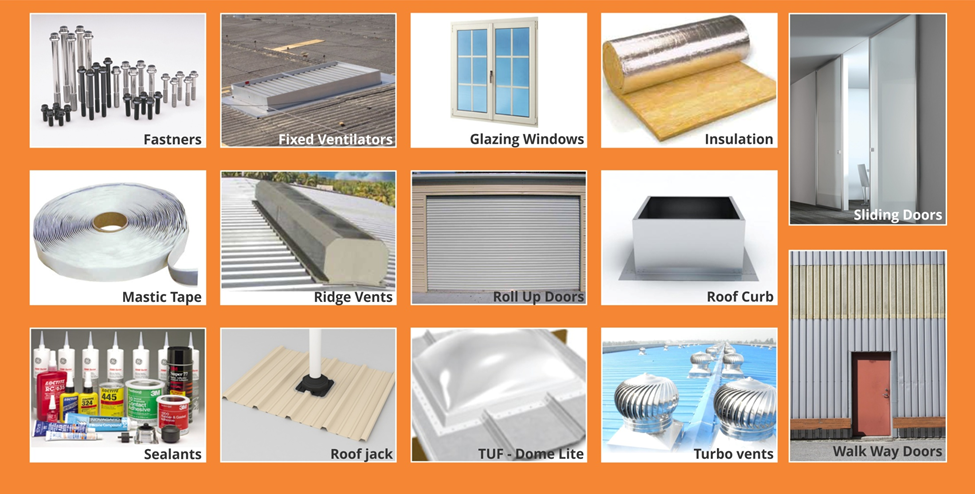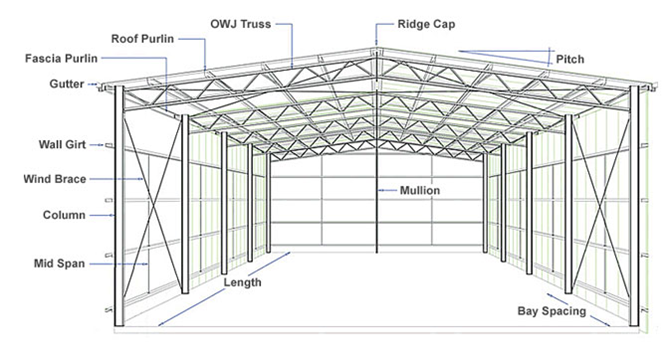"What is (PEB) Pre Engineered Building" Learning for Beginner
PEB - Pre Engineered Building
What is Pre Engineered Building?
• Pre Engineered Buildings (PEB) are the buildings which
are engineered at a factory and assembled at site.
Components of PEB:
1) Primary Members: - Columns, Rafter, Beams,
Bracings. Members are fabricated by MS Material in I Sections.
2) Secondary Member’s: It is actually Cold Formed
Members, which can be in diff. shapes like “Z”, “C” etc. In general known as
“Purlins”.
3) Roof & Wall Sheet :- Rolled form PPGL ( Pre
Printed Galvanized IRON) material.
4) Accessories :- louvers,
Turbo vent, Skylight, wall light, Puff Panel.
Design Methodology
1.AISC ( American Institute of structural Construction )
3. MBMA ( Metal Building Manufacturing Association )
Important Parameters Require for Design building
- Dimension
of the building = Length, width, Height
- Type
of Frames :- RF, CB1, Mono slope
- Design
Code= IS , AISC
- Wind
Velocity = IS 875 -1893 – Part3
- Seismic
zone = I, II, Iii, IV
- Collateral
Loads= Cabel tray, Pipe rake etc.
TYPES OF FRAMES USED IN BUILDING.
ADVANTAGES OF PEB
•
Lower cost: - due to the saving in design,
manufacturing and on site erection cost.
•
Minimizing time of construction
•
Quick Erection :- Easy to install & easy
to remove
•
Low Maintenance
•
Flexibility in Design
•
Scope for Future Expansion
Applications of PEB
•
Low rise industrial buildings
•
Ware houses
•
Power plants
•
Laboratories
•
Airport hangers
•
Parking lots
•
Factories etc.,
Thanks








Comments
Post a Comment